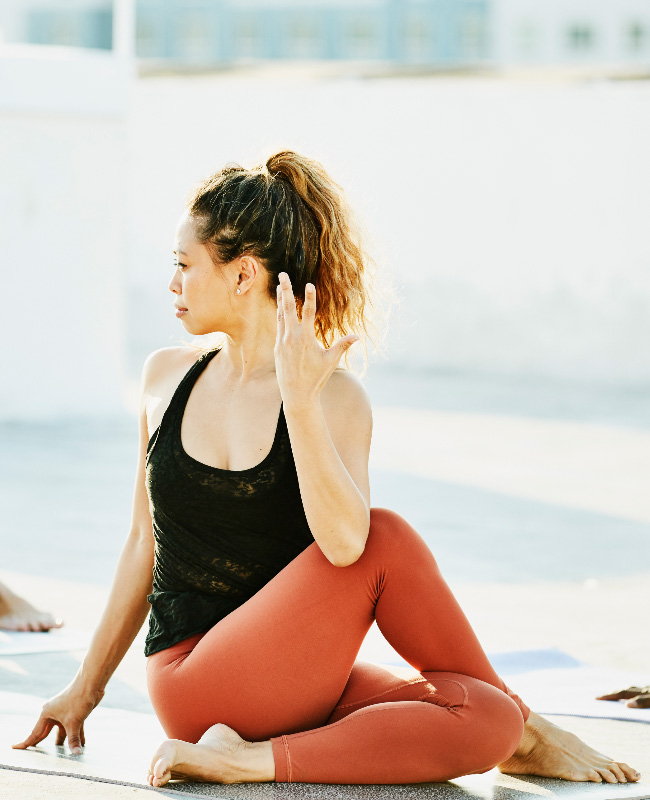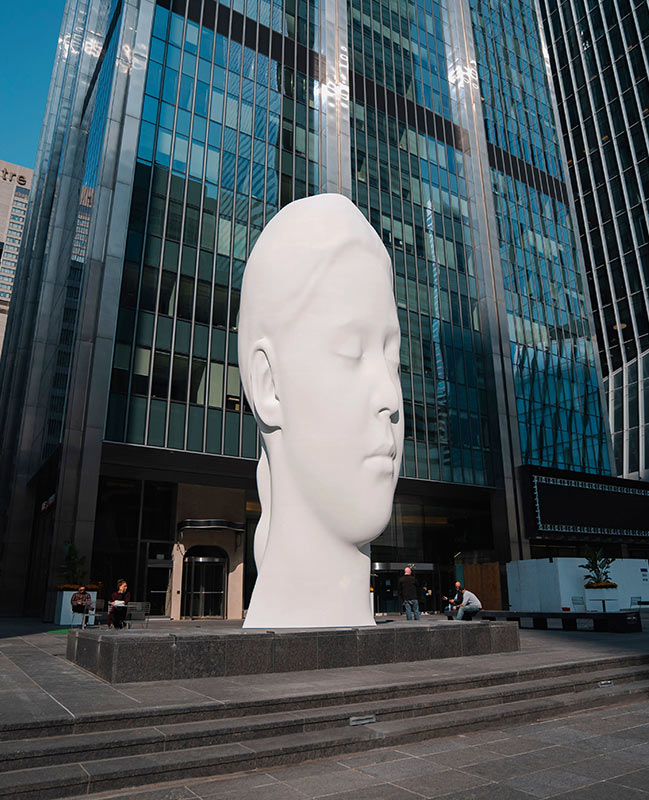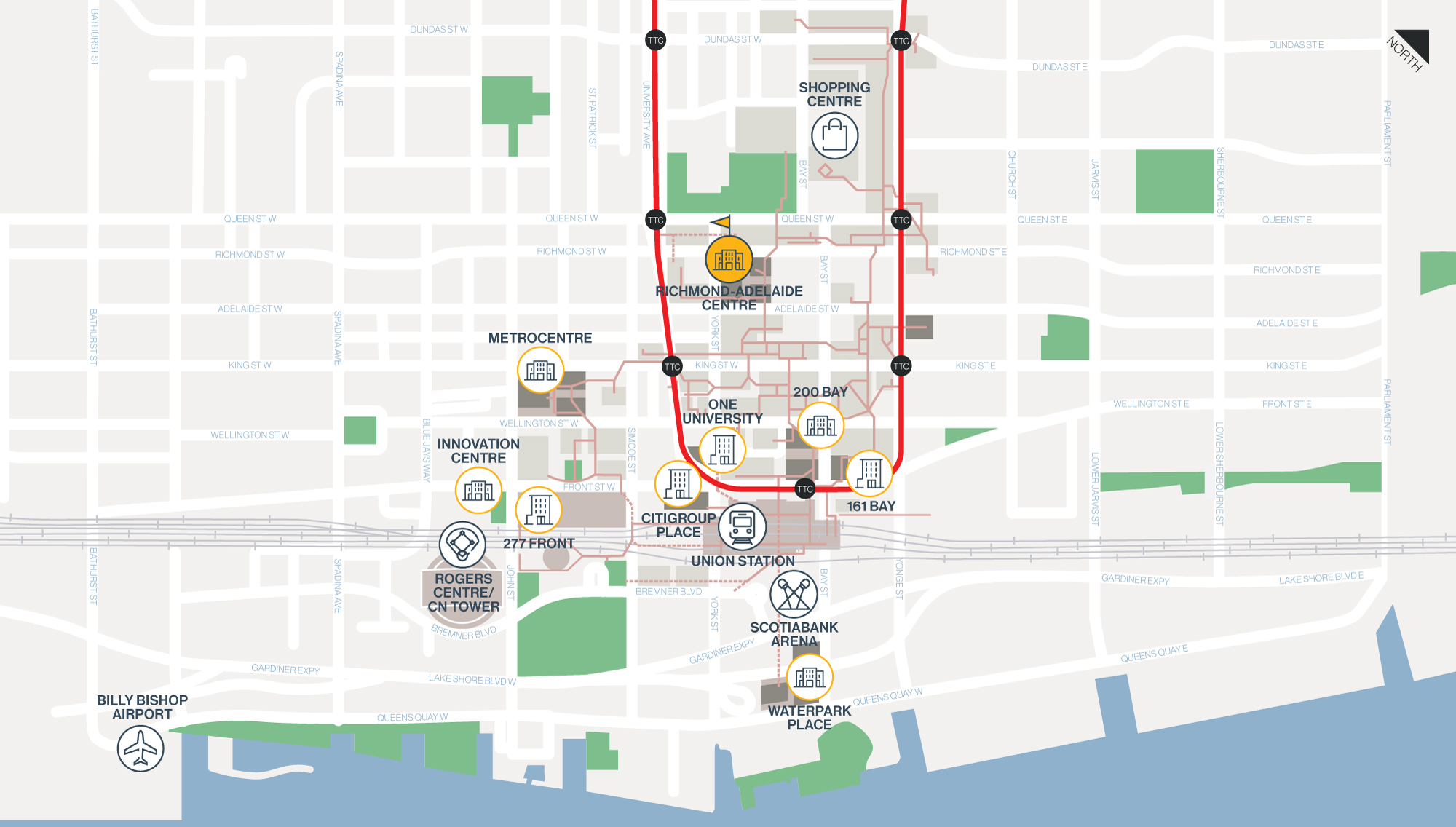Suite 900 • Richmond-Adelaide Centre - 120 Adelaide
3,462 sq ft
Available Immediately
Reception, open work area, eight (8) offices, kitchen and support area.
Suite 920 • Richmond-Adelaide Centre - 120 Adelaide
4,436 sq ft
Available Immediately
Double glass door entry and is built out with four offices, a boardroom, server room, reception area, kitchenette, and open work area.
Suite 1200 • Richmond-Adelaide Centre - 120 Adelaide
2,576 sq ft
Available Immediately
Reception, open work area, six (6) offices, kitchen and support area.
Suite 1501 • Richmond-Adelaide Centre - 120 Adelaide
7,005 sq ft
Available June 2025
Reception, large boardroom, boardroom, 4 offices, lunch room, IT room and open work areas. Landlord can build to suit tenant requirement. Can be adjoined to suite 1510 to be 15,911 sf.
Suite 1510 • Richmond-Adelaide Centre - 120 Adelaide
8,919 sq ft
Available January 2026
Quick suite built out with brand new kitchenette, perimeter offices and meeting rooms, boardroom, reception area, and open work area.
Suite 1902 • Richmond-Adelaide Centre - 120 Adelaide
4,773 sq ft
Available Immediately
To be Model Suite Q2 2025. Great elevator exposure and north views.
Suite 2000 • Richmond-Adelaide Centre - 120 Adelaide
12,309 sq ft
Available January 2026
Ten(10) offices, large boardroom, kitchen and support areas. Great elevator exposure and South views.
Suite 2110 • Richmond-Adelaide Centre - 120 Adelaide
1,067 sq ft
Available Immediately
Three (3) offices.
Suite 2201 • Richmond-Adelaide Centre - 120 Adelaide
2,680 sq ft
Available Immediately
Glass door entry and reception, boardroom, 3 offices, server room with cooling, kitchen, and open work area.
Suite 200 • Richmond-Adelaide Centre - 111 Richmond
20,603 sq ft
Available Immediately
Full floor or contiguous opportunity. Space is currently in base building condition.
Suite 300 • Richmond-Adelaide Centre - 111 Richmond
15,601 sq ft
Available Immediately
Full floor or contiguous opportunity. Space is currently in base building condition. Private ~4,700 SF terrace.
Suite 800 • Richmond-Adelaide Centre - 111 Richmond
6,447 sq ft
Available Immediately
Quick suite with meeting rooms, open work area, servery, quiet room, storage rooms, copy and print area, in-suite washroom and shower, and open ceiling.
Suite 810 • Richmond-Adelaide Centre - 130 Adelaide
4,553 sq ft
Available Immediately
Two meeting rooms, three offices, storage room, kitchenette and open area.
Suite 1010 • Richmond-Adelaide Centre - 130 Adelaide
4,260 sq ft
Available Immediately
Reception area, large boardroom, eight offices, kitchen and open work areas. Great elevator exposure.
Suite 1703 • Richmond-Adelaide Centre - 130 Adelaide
801 sq ft
Available Immediately
Open concept work area, private office or meeting room.
Suite 1800 • Richmond-Adelaide Centre - 130 Adelaide
19,040 sq ft
Available Immediately
Full floor opportunity in base building condition with brand new ceiling tiles and LED lighting. Landlord can build out to suit tenant requirement.
Suite 1901 • Richmond-Adelaide Centre - 130 Adelaide
3,749 sq ft
Available Immediately
Suite is built out with boardroom, seven offices, kitchen and open area.
Suite 1910 • Richmond-Adelaide Centre - 130 Adelaide
1,607 sq ft
Available September 2025
Suite 2000 • Richmond-Adelaide Centre - 130 Adelaide
7,926 sq ft
Available Immediately
Reception area, large boardroom, 6 classrooms (15 person), offices, large kitchen and open work areas. Great elevator exposure. Will build out to feasibility plan.
Suite 2101 • Richmond-Adelaide Centre - 130 Adelaide
1,905 sq ft
Available Immediately
Boardroom, reception, kitchen, three offices and open area with east views.
Suite 2310 • Richmond-Adelaide Centre - 130 Adelaide
7,272 sq ft
Available Immediately
Suite 2310
Suite 3302 • Richmond-Adelaide Centre - 130 Adelaide
1,600 sq ft
Available Immediately
Reception, office, boardroom, open work area, kitchenette and private bathroom.
Suite 3500 • Richmond-Adelaide Centre - 130 Adelaide
12,395 sq ft
Available May 2025
Full floor, top of Building Opportunity. Built out and move-in ready space with marble staircase and private elevator interconnecting floors from 34, reception area, boardrooms, private offices, kitchenette, high-ceilings, and penthouse office views.















